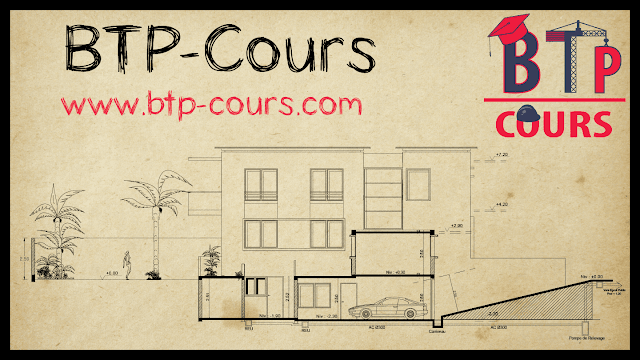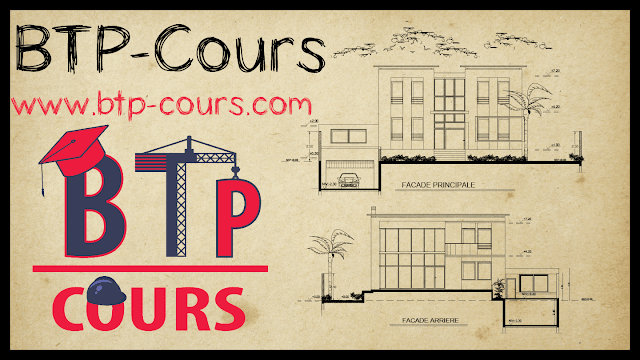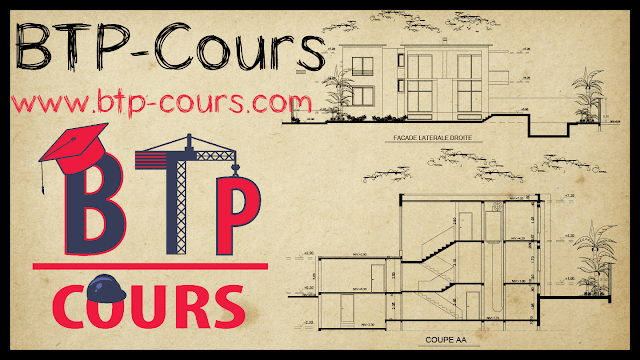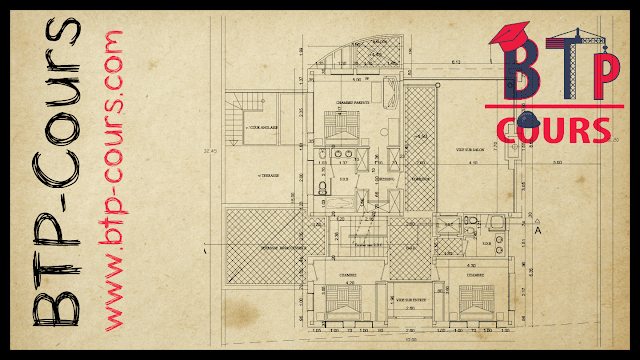2,9K
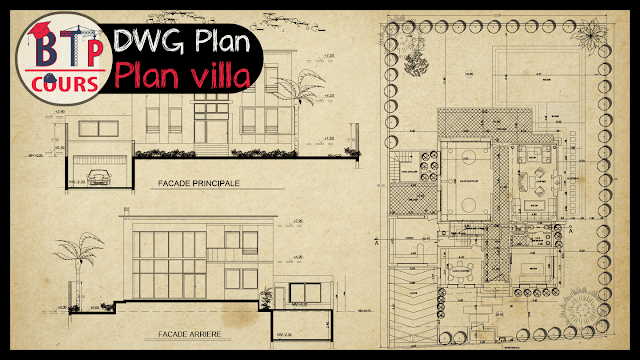

Plan architecture
Villa
Contenu du fichier:
Le fichier contient les plans architecture d’une villa:
- Plan Sous-sol
- Plan RDC
- Plan étage
- Plan Facades.
- Plan Coupes
- Plan terrasse.
- Plan toiture terrasse.
- Plan de masse.
- Plan de situation.
- Plan détail niche.
- Plan de détail pompe de relevage.
Programme du plan:
Sous-sol
- Salle de jeux
- Local jardin
- Reserve
- Sauna
- Hammam
- SDB
- Vestiaire
- Débarras
RDC
- Cuisine
- Salle a manger
- Séjour
- SDB
- Salon
- Salon Marocain
- Coin Feu
1er étage
- 2Chambre pour enfant.
- SDB
- Chambre parentale avec SDB et dressing.
+ Apercu des plans:
Télécharger plan architecture
VILLa
Mot clés: Livre BTP, Livre Génie civil, Document BTP, Livre architecture, document génie civil, Gestion de chantier,

